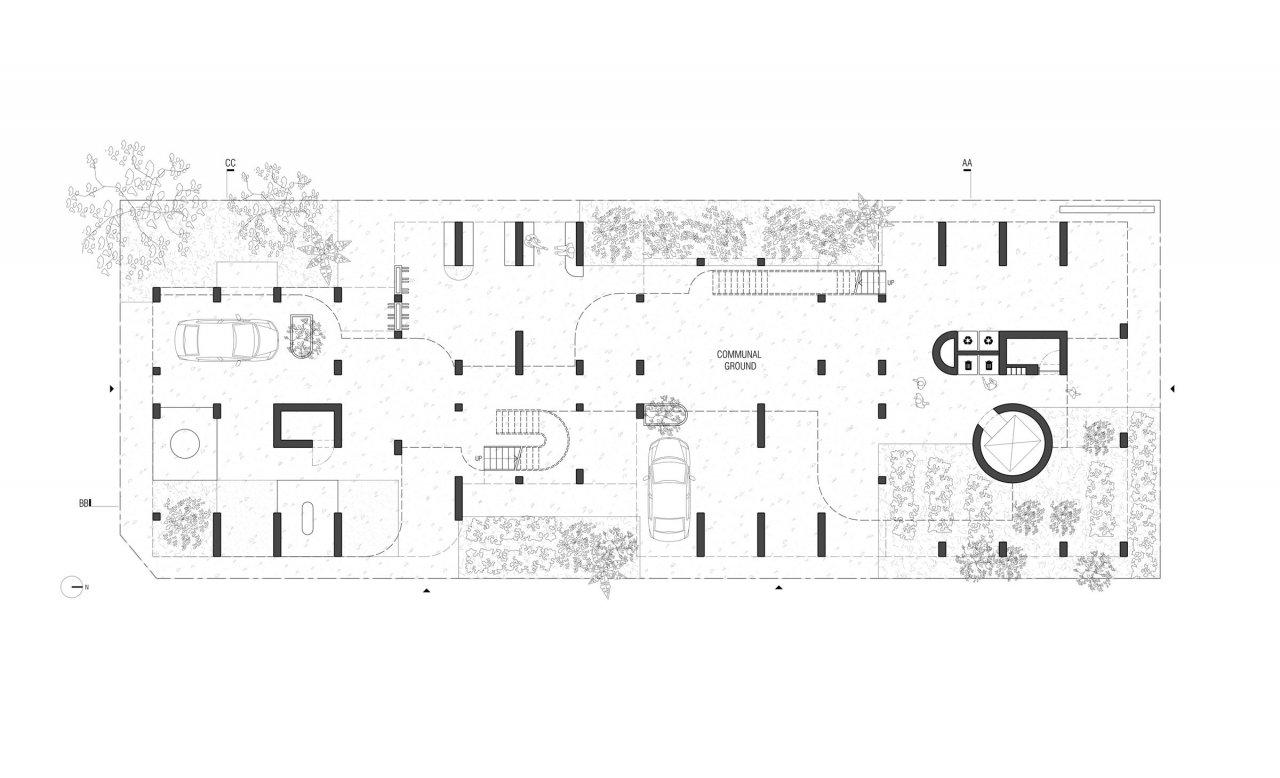1135 knolls co-living
1 of 8
1 of 13
Sited in South Los Angeles, in a peculiar mid-block lot flanked on the east and the south by alleys, the fourplex housing design focuses on promoting collective functions aimed at generating a multi-generational community. The support of human relations as an element of a fair society is at the heart of the reprogramming of contemporary housing to reject the notion of domestic space as simply a space of reproduction associated with that of economic production. The complex contains four units, which are legible as volumes suspended in a three-dimensional matrix of columns and outdoor communal balconies. The units are arranged on two elevated levels above the ground and are accessed via the communal balconies. Two of the units are duplexes of around 1250 square feet with internal stairs and entries on both levels. The two single-story units located on the upper-level measure 600 square feet. Each unit is organized around a modular service core that contains the kitchen, bathroom, and storage space. The core also functions as a divider of space – in each unit, the core separates the living spaces from the bedrooms. The building makes use of standard construction methods. Concrete columns support hollow-core concrete slabs with a panelized wall infill to enclose the units. A white stucco finish unifies the exterior and works to mitigate the urban heat island effect by reflecting the sunlight.
1 of 4
Location: Los Angeles, California
Area: 12,350 sqf / 1137 sqm
Status: Competition, 2021
Team: Alessandro Orsini, Nick Roseboro in Collaboration with Andrew Bruno, RA
Environmental Engineers: Krista Palen, Transsolar Klima
























